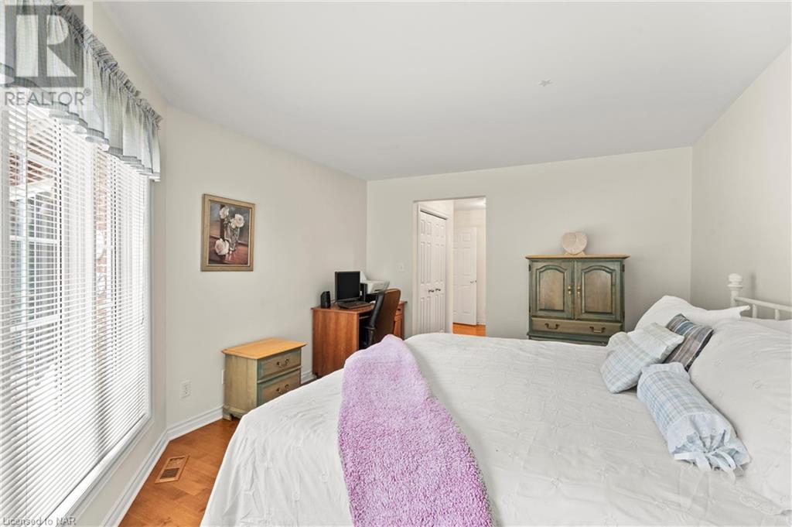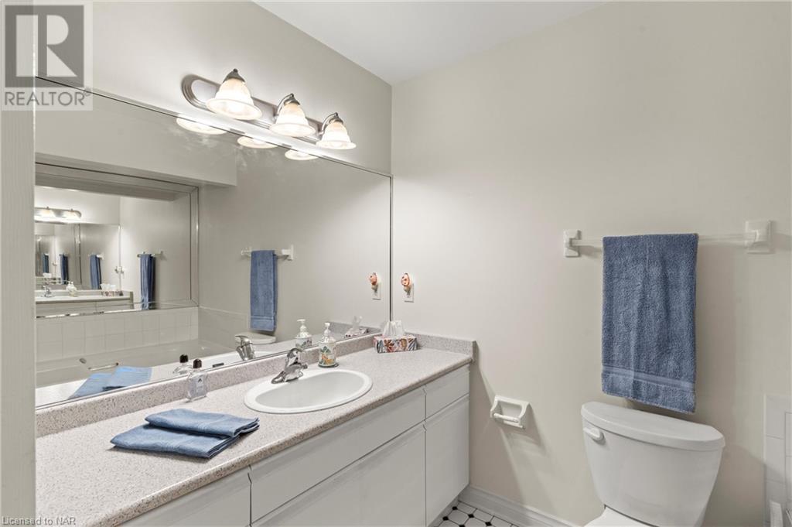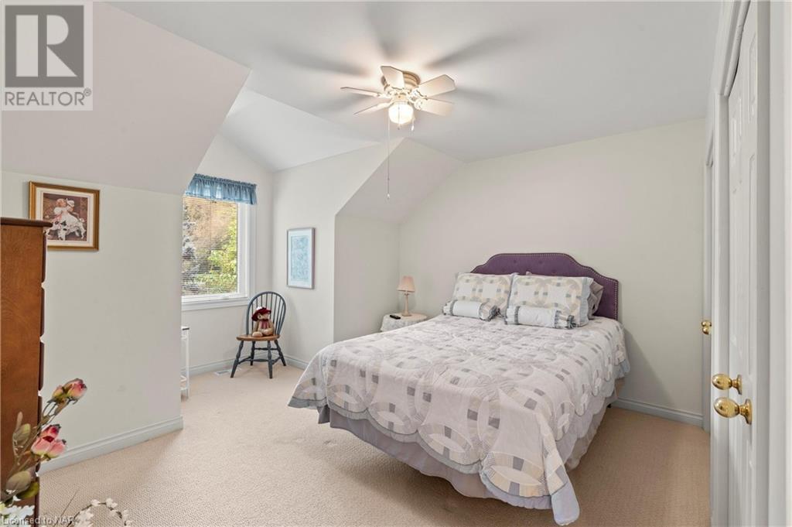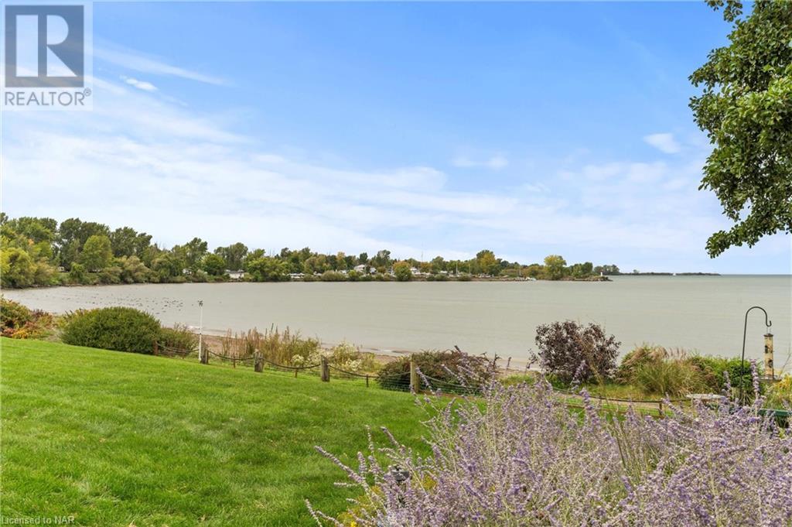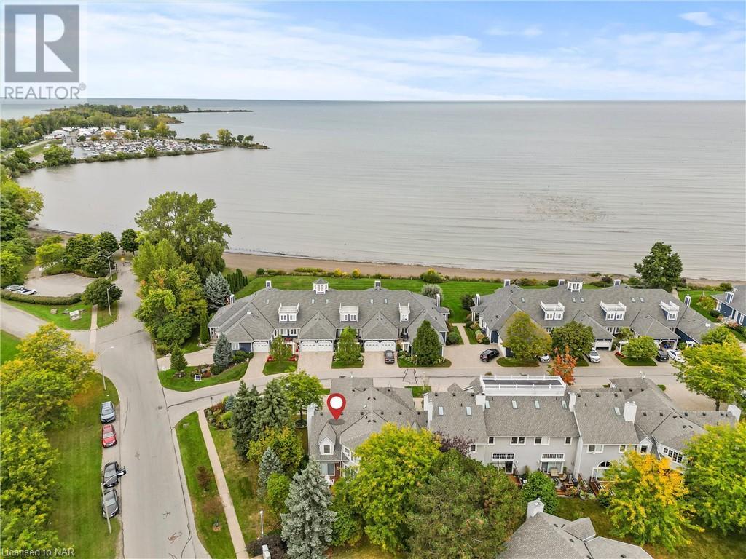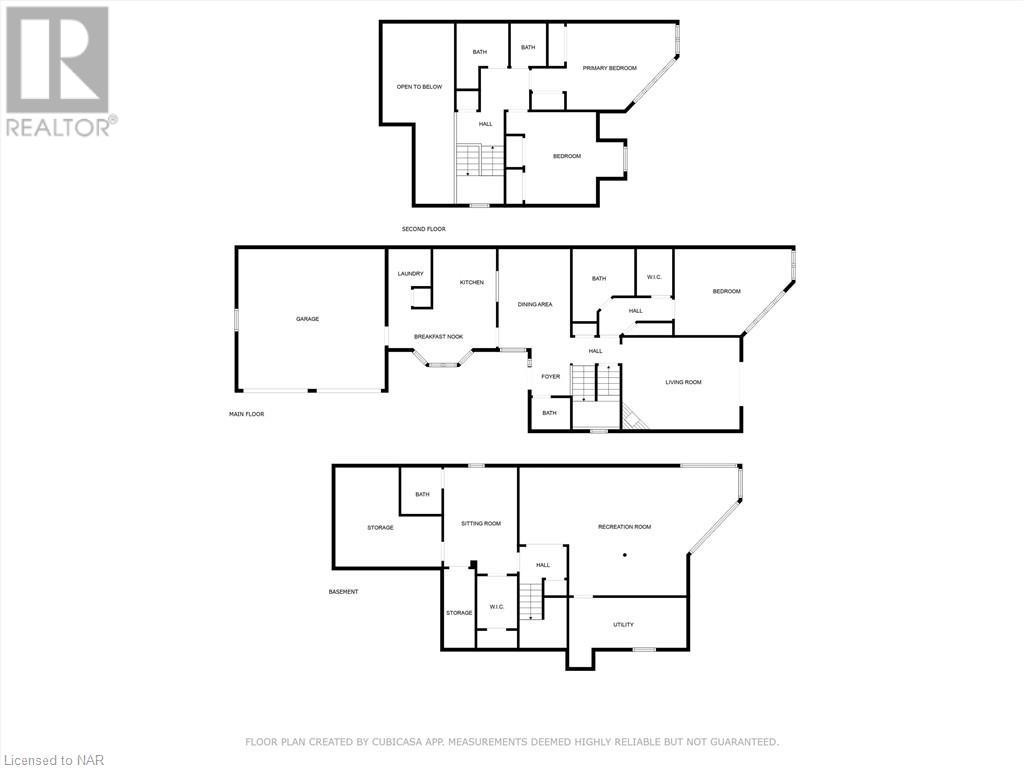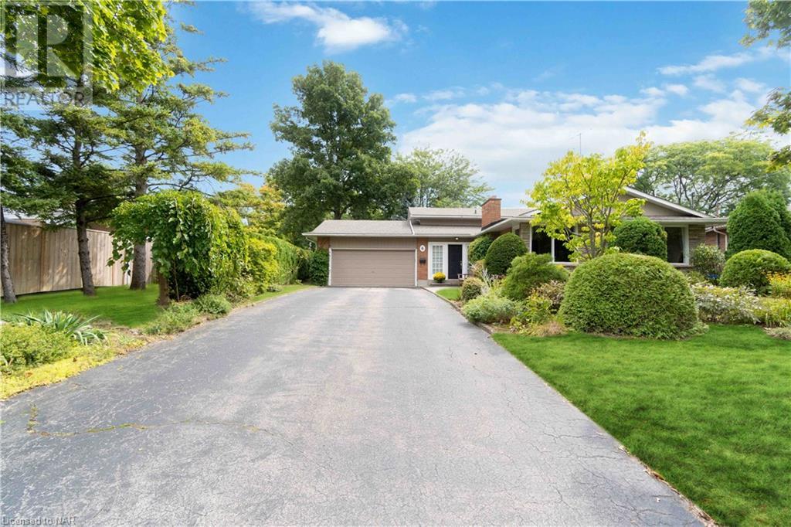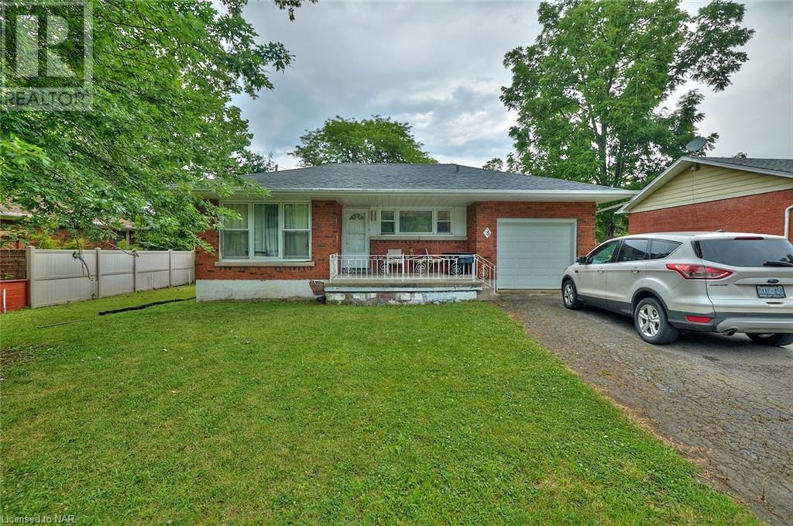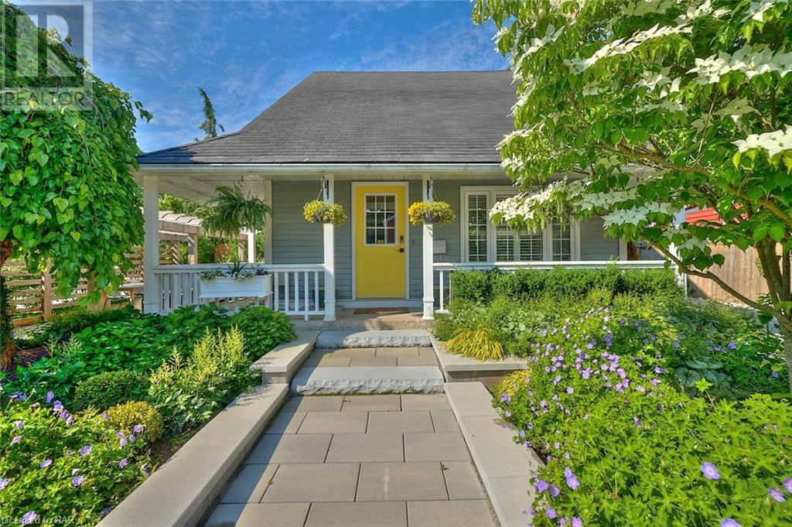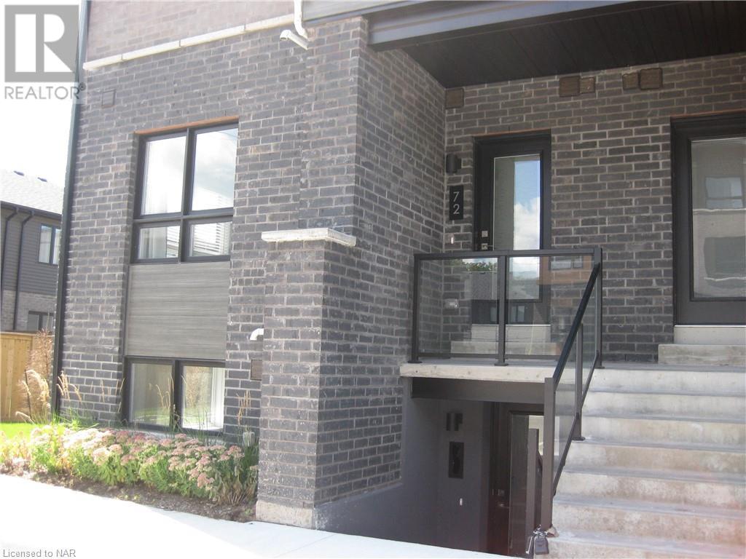15 LAKESIDE Drive Unit# 44
St. Catharines, Ontario L2M1P3
$829,900
ID# 40654150
| Bathroom Total | 4 |
| Bedrooms Total | 3 |
| Half Bathrooms Total | 1 |
| Year Built | 1990 |
| Cooling Type | Central air conditioning |
| Heating Type | Forced air |
| Heating Fuel | Natural gas |
| Stories Total | 1.5 |
| 3pc Bathroom | Second level | Measurements not available |
| 3pc Bathroom | Second level | Measurements not available |
| Bedroom | Second level | 13'0'' x 10'1'' |
| Bedroom | Second level | 16'0'' x 11'9'' |
| Cold room | Basement | 10'6'' x 3'8'' |
| Utility room | Basement | 16'4'' x 7'0'' |
| Storage | Basement | 14'2'' x 9'6'' |
| Recreation room | Basement | 28'5'' x 17'4'' |
| Den | Basement | 12'10'' x 9'6'' |
| Full bathroom | Main level | Measurements not available |
| Primary Bedroom | Main level | 16'5'' x 11'10'' |
| Living room | Main level | 16'0'' x 12'10'' |
| Laundry room | Main level | 8'0'' x 5'8'' |
| Eat in kitchen | Main level | 14'0'' x 8'10'' |
| Dining room | Main level | 14'3'' x 10'0'' |
| 2pc Bathroom | Main level | Measurements not available |
| Foyer | Main level | 5'0'' x 6'0'' |
YOU MIGHT ALSO LIKE THESE LISTINGS
Previous
Next














